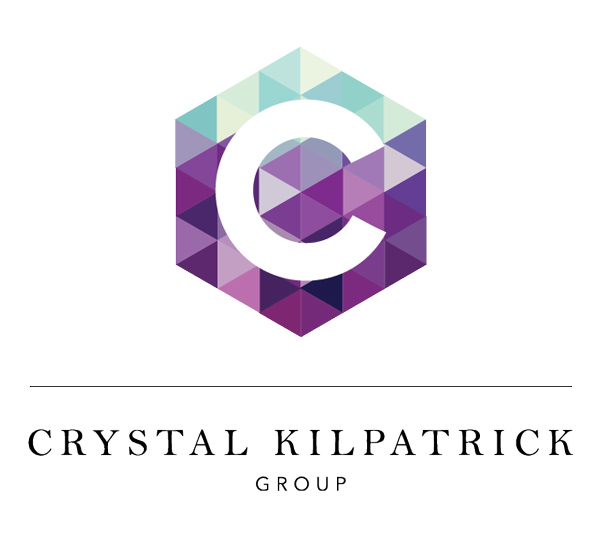Listing Details
Listing ID6926044
Leased ForN/A
StatusClosed
Sold Date1/27/2023
Bedrooms4
Total Baths3
Full Baths2
Partial Baths1
SqFt
3,066
Acres
0.219
CountyHays
SubdivisionArrowhead Ranch Ph 2C
Year Built2020
Property TypeResidential Lease
Property Sub TypeSingle Family Residence
Almost New, Immaculate 1.5 story home in the beautiful gated community of Arrowhead Ranch in Dripping Springs! **80 ft lot, much larger than most** Two walk-in closets in Master Bedroom!** This gorgeous home backs to a relaxing greenspace perfect for watching deer roaming in the distance and star gazing from your private covered patio. This fantastic open floor plan features a chef style kitchen with stainless appliances that is open to the family room. You will fall in love with this GEM of a home. Less than 2 years old, so everything is like new but better. 3 bedrooms plus a Study are conveniently located on the main level. Upstairs features a game room and bathroom that could also be used as a spacious bedroom if you need a 4th bedroom. The owners suite is spacious and has 2 walk in closets! Coveted and private access to the beautiful Onion Creek, just a short walk from the property, serving as the southern border of the neighborhood - great accessible area to explore! Arrowhead Ranch offers a pool, park, hike and bike trails and beautiful landscaping! Water softener included! Located within the city limits of Dripping Springs, right next to Dripping Springs Middle School and the brand new Walnut Springs Elementary School. Minutes from shopping, local eateries and all the fun Dripping Springs has to offer, including DSISD. Experience the beauty of the hill country with in-town convenience. Schedule a showing today! Pest control included.
County
Hays
Half Baths
1
Price Before Reduction
3500
Price Reduction Date
2023-01-09T20:46:00+00:00
Property Sub Type
Single Family Residence
Property Type
Residential Lease
Subdivision
Arrowhead Ranch Ph 2C
Year Built
2020
Appliances
Dishwasher, Disposal, Cooktop Gas, Electric Oven, RNGHD, Water Heater-Electric, Water Softener Owned
Appliances Maintained
Dishwasher, Disposal, Range/Oven/Stove, Water Heater
Bathrooms Total
2.5
Cooling Type
Central Air, Electric
Flooring
Carpet, Tile, Vinyl
Furnished
Unfurnished
Heating Type
Central, Natural Gas
Interior Features
Ceiling Fan(s), Vaulted Ceiling(s), Electric Dryer Hookup, French Doors, Interior Steps, Kitchen Island, Open Floorplan, Pantry, Primary Bedroom on Main, Recessed Lighting, Walk-In Closet(s)
Laundry Location
Inside, Laundry Room
Levels
One and One Half
Living Area Source
Public Records
Main Level Bedrooms
3
Number of Dining Rooms
1
Number of Living Rooms
1
Number Other Level Bedrooms
1
Room Features
None
Room Level
Main, Main, Second, Main, Main, Main, Second, Main, Main, Main
Room Type
Primary Bedroom, Primary Bathroom, Bathroom, Bathroom, Bedroom, Bedroom, Bonus Room, Kitchen, Laundry, Bedroom
Spa Features
None
Unit Style
1st Floor Entry
Country
US
Direction Faces
NW
Elementary School
Walnut Springs
Elementary School District
Dripping Springs ISD
Extra Territorial Jurisdiction
No
High School
Dripping Springs
High School District
Dripping Springs ISD
Middle Or Junior School
Dripping Springs Middle
Middle Or Junior School District
Dripping Springs ISD
MLS Area Major
HD
Accessibility Features
None
Application Delivery To
crystal@crystalkilpatrick.com
contact agent for venmo app fees
Application Policy
Best Qualified Application
Application Required
TAR App
Association
yes
Green Energy Efficient
None
Green Sustainability
None
Housing Vouchers
no
Intermediary
yes
Managed By
Owner
Max Number of Pets
2
MLS Status
Closed
Move In Special
no
Per Person
yes
Per Pet
yes
Pets Allowed
Cats OK, Dogs OK, Number Limit, Size Limit
Property Match
APN
Security Features
Smoke Detector(s)
Smoking Inside
no
Application Deposit Payable To
owner
Application Fee
75
Application Fee Payable To
Jason Sparks
Certified Funds
yes
Current Price/Living Area
0.88
Current Price/Lot Size SqFt
0.28
Disclosures
None
Invoice Submission
30 Days After Move-In
Lease Term
12 Months
Max Lease Months
24
Monthly Pet Rent Per Pet
no
One Time Expenses
Application Fee, Pet Deposit
Owner Pays
Association Fees, Taxes
Pet Deposit
500
Renters Insurance Required
yes
Security Deposit
3800
Tax Block
J
Tax Filled Sqft Total
3636
Tax Lot
15
Tenant Pays
All Utilities
Attached Garage
no
Community Features
Common Grounds, Park, Picnic Area, Playground, Pool
Construction Materials
Brick, Masonry – Partial
Covered Spaces
3
Exterior Features
None
FEMA Flood Plain
No
Fencing
Back Yard, Wood, Wrought Iron
Foundation Details
Slab
Garage
yes
Garage Spaces
3
Guest Accommodation Description
None
Horse
no
Horse Amenities
None
Lot Features
Back Yard, Sprinkler - Automatic, Sprinkler - In Front
Lot Size Area
0.219
Lot Size Square Feet
9539.64
Meter Description
See Remarks
New Construction
no
On Site Compliance
no
Other Structures
None
Parking Features
Garage, Garage Faces Front
Parking Total
3
Patio And Porch Features
Covered, Patio
Pool Features
None
Pool Private
no
Property Condition
Resale
Roof
Composition, Shingle
Sewer
Public Sewer
Utilities
Electricity Available, Natural Gas Available, Sewer Available
View Type
None
Water Source
Public
Waterfront
no
Waterfront Features
None
Window Features
Blinds
Property listed by Keller Williams Realty
© 2024 Austin Board of Realtors/ACTRIS MLS. All rights reserved. The information being provided is for consumers personal, non-commercial use and may not be used for any purpose other than to identify prospective properties consumers may be interested in purchasing. Based on information from the Austin Board of REALTORS® (ACTRIS). All information provided is deemed reliable but is not guaranteed and should be independently verified. The Austin Board of REALTORS®, ACTRIS and their affiliates provide the MLS and all content therein "AS IS" and without any warranty, express or implied. Neither the Board nor ACTRIS guarantees or is in any way responsible for its accuracy. Content maintained by the Board or ACTRIS may not reflect all real estate activity in the market. The listing broker's offer of compensation is made only to participants of the MLS where the listing is filed. Last updated on Wednesday, April 17th, 2024.Contact - Listing ID 6926044
Crystal Kilpatrick
1801 S MoPac Expy, #100
Austin, TX 78746
Phone: 5126805835
Data services provided by IDX Broker

